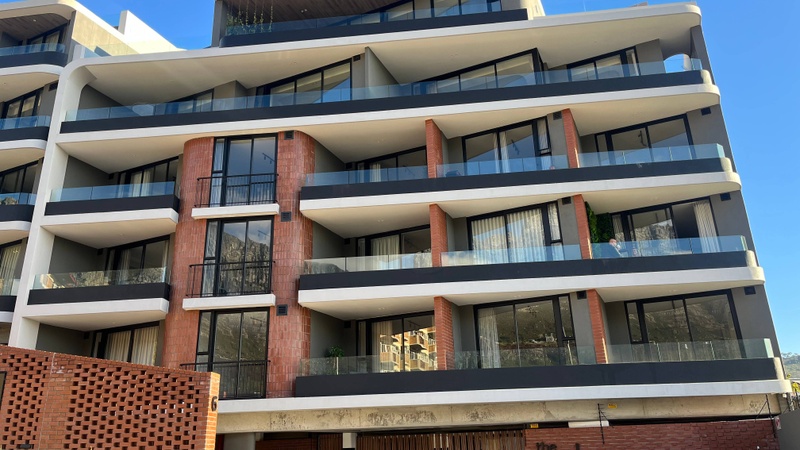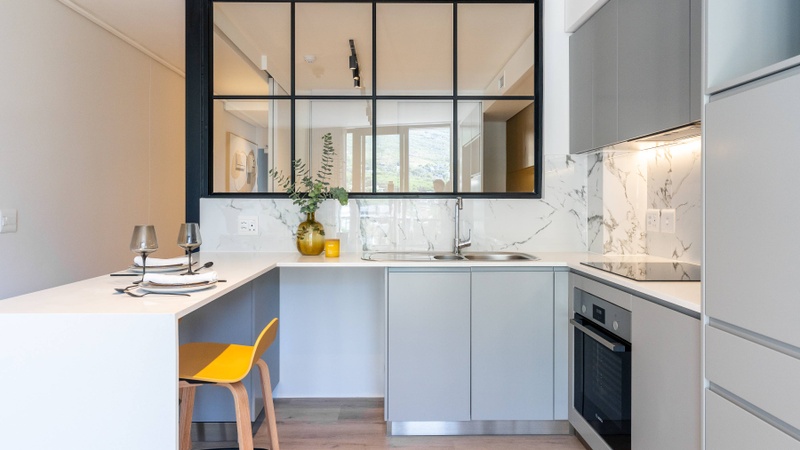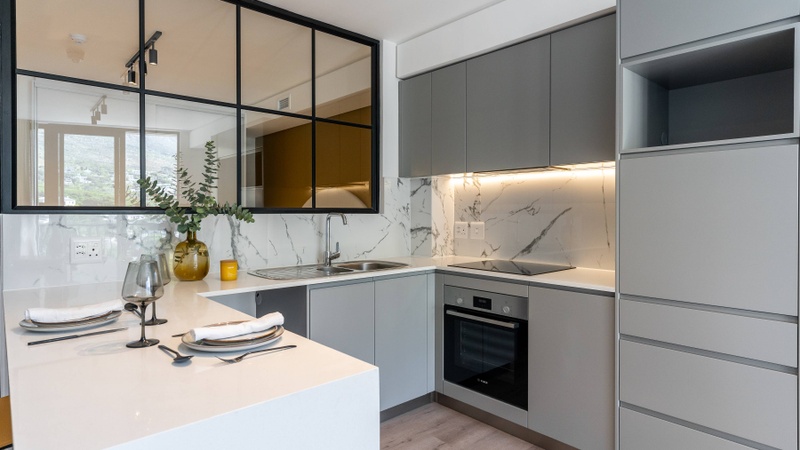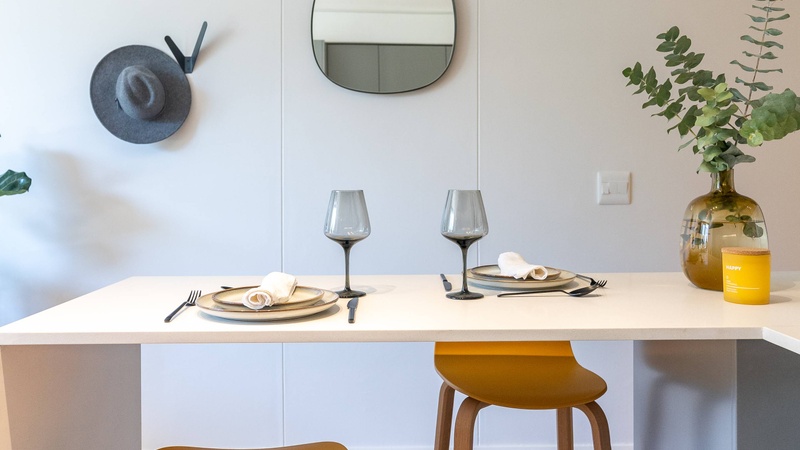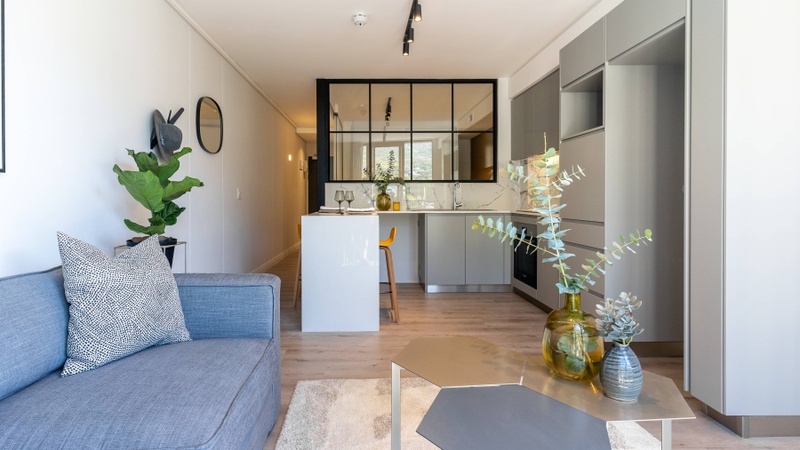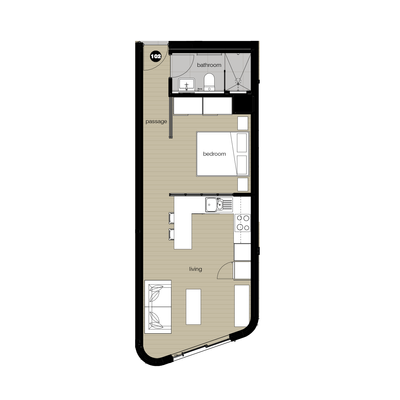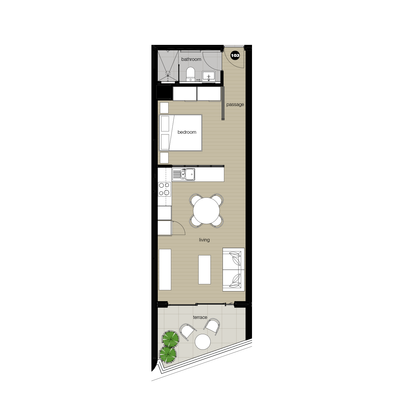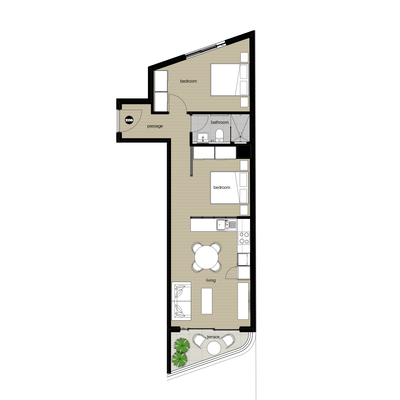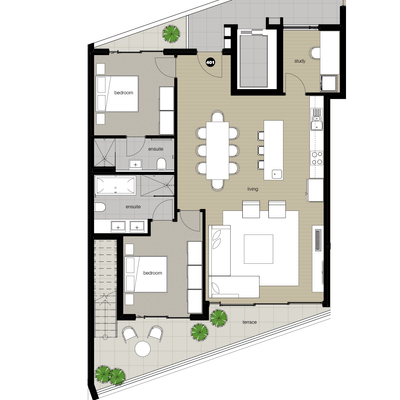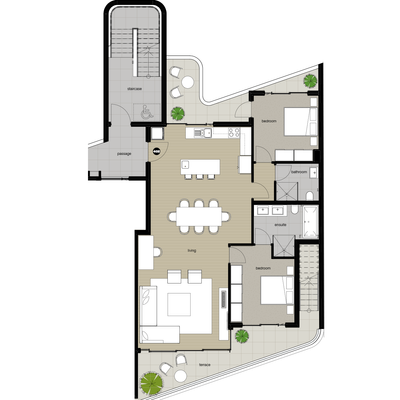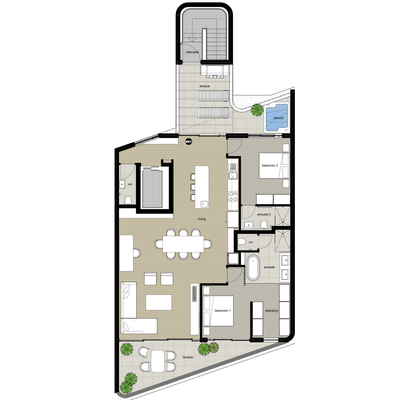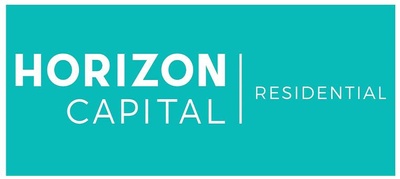The Cedar - Secure residential estate in Gardens, Cape Town.
1 Unit Left!
Quick Facts:
- Back-up power generator
- Storage pod included with each apartment
- Panoramic views of Table Mountain
- 5 storeys
- Secure parking, CCTV, access control & electric fencing
- Communal pool terrace with braai facilities
- Fibre Internet connectivity
- Short-term letting friendly
- No transfer duty
- Pet friendly
- Occupation - Immediately
Key Features:
- Heat pump with solar water heating
- Water-efficient fittings
- Low-voltage LED fittings
- Oggie oak flooring and air-conditioning to penthouses
- Penthouses with private deck with pool or Jacuzzi
- Built-in oven, hob and extractor
- Floor-to-ceiling aluminium and glass sliding doors
Apartment Mix:
- 13 one-bedroom apartments [40m2 - 59m2 including terrace]
- 2 two-bedroom apartments [62m2 including terrace]
- 3 two-bedroom penthouses [152m2 - 206m2 each including terrace and roof-deck]
Hello Cape Town!
Welcome to a connected world with incredible views.
The Cedar is located in Oranjezicht, a heritage-rich suburb set on the site of the old Oranjezicht farm, which stretched from Table Mountain’s lower slopes all the way down to the City Bowl. This leafy inner-city suburb has retained its peaceful charm even as the city has grown up around it. Homes in the neighbourhood are a varied mix of Victorian, Georgian, Edwardian and Modern architecture.
Living at The Cedar means waking up to the warm Cape Town sunrise. It means being part of a neighbourhood, where you’re close to everything you need for the lifestyle you love: a stroll in De Waal Park, a day at Clifton or Camps Bay beach, meeting friends at a Kloof Street coffee shop, dinner at Cape Town’s best restaurants, a hike up Lion’s Head, and all-day panoramic views of beautiful Table Mountain.
The Cedar. Your city, just down the road. Your community, just next door. Your entertainment, on your doorstep. And your sanctuary, all around you.
Hello Table Mountain!
Wake up at The Cedar to the warm sunrise. Enjoy a morning coffee on your terrace while taking in the panoramic views of Table Mountain. When you live at The Cedar, you’re part of an active, connected community, where all you need is just down the road: the boutique shops and mix of restaurants, bars and cafés on Kloof Street; the excellent public transport of the City Bowl; the beautiful beaches of Clifton and Camps Bay; the green foothills of Table Mountain; and the charming parks and rich heritage of leafy Oranjezicht.That sense of tranquil living and conscious investment will follow you into the building, where considered materials, energy-efficient features and careful design elements reflect what matters most to you.
Every detail has been hand-picked to ensure The Cedar maintains our responsible approach to development, and echoes our shared belief in conscious living. Residents can unwind on the communal braai and jacuzzi terrace; and enjoy the benefits of sustainable features like solar water heating, water-efficient fittings and low-energy LED lighting. Basement parking, CCTV, access control and electric fencing offer residents’ convenience and secure living.
Contact:
Submit an enquiry and we will get back to you as soon as possible. Please pop in to our showroom at suite 302, Soho-on-Strand, 128 Strand Street, Cape Town, Mondays to Fridays (8am - 5pm) or by appointment.

